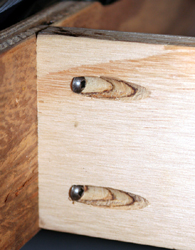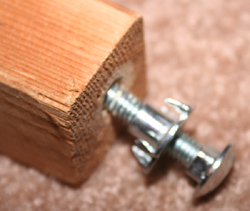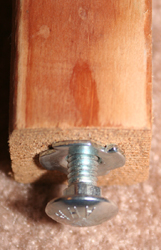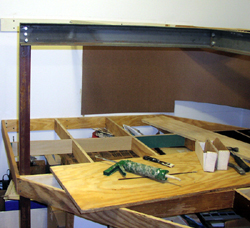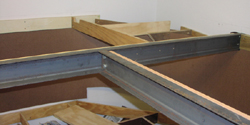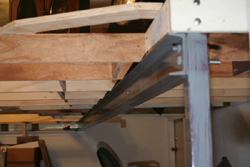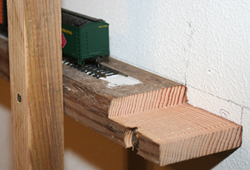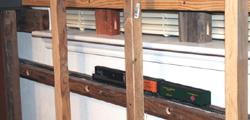ATSF Howard Branch
Benchwork
Click
for larger images
Updated 9/24/05
I am using a Kreg tool to screw benchwork together along with carpenter's glue. The bench itself is 3/4" plywood cut into 1x4 milled lumber size. I think it is much stronger than lumber and less expensive.
Legs are 2x2 lumber. A hole was drilled in the bottom with 5/16" carriage bolts inserted to allow for adjustment. These bolt heads rest on the the concrete floor.
The floor in this room is not level, so a level line was drawn around the room walls to serve as a level reference point. Boards along the wall are screwed to studs with deck screws.
The upper decks are supported on 4" steel channel eliminating the need for burdensome supports. Eureka and Small are over a single 17' span which seems to support the weight effortlessly. 1x4 wood was screwed to the backside of the channel on this side so that pocket screws could be used.
On the Moline side, I use two 16' spans back to back to support 1x4s coming from the wall. Since the Moline side is much deeper, I thought the two channel were better. On this side, the wood deck rests on top of the beams. These beams weigh 4# per foot, so they are supported by square steel and are screwed together.
The around-the-room track to the upper deck is a 2x4 bolted with lag bolts to the studs. The skyboard fits on top of it, so once completed, that track needs to be good, as much will not be easily accessable.


